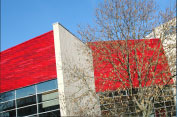
Facility Clean room facility
The manufacturing facility TUMCells is located on the campus of the TUM University Hospital, Trogerstrasse 9 (Building 514).
Here, the fourth floor is entirely dedicated to a GMP manufacturing area with adjoining rooms for Quality Control with a total area of 297.5m2.
The GMP production area with classified rooms covers 157.5m2 and includes:
- Two clean rooms Class B clean with pressurized ventilation / product protection
- Two clean rooms Class B clean, which can be operated with low pressure air / environment protection as well as in an overpressurized mode, and
- Locks, corridors and auxiliary rooms.
The total area of the side rooms is 153.8m2. The following are other rooms in the 4th OG used as genetic workspace in security level S2:
- Two laboratories for quality control
- A reception and storage area for incoming goods
- A cryopreservation unit
- A utility room and laboratory corridors
Other auxiliary rooms located on the 4th floor include a locker room at the entrance,
In the attic (5th floor) of the building 514 located next to the technical facility (clean air conditioning) an office and documentation room and a kitchenette.
In the basement of the establishment the GMP facility uses a quarantine storage room, a storage room for released products, a Cryostorage room, and a room for cleaning equipment and disposal.
Are you are interested to become acquainted with our facility? We will be happy to show you around! Please contact us by phone: 089/4140-7810/-7811 or -7812, and by email.

 Facility
Facility